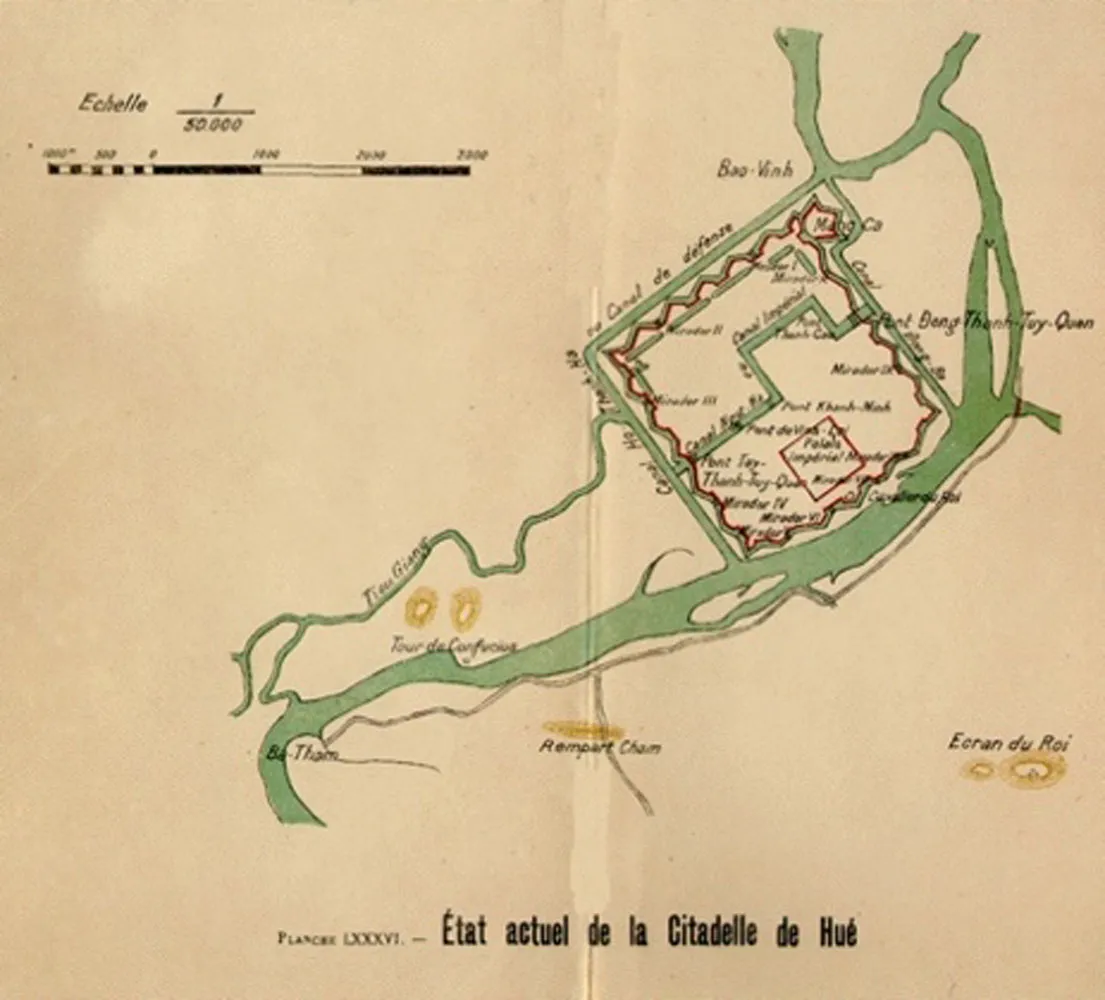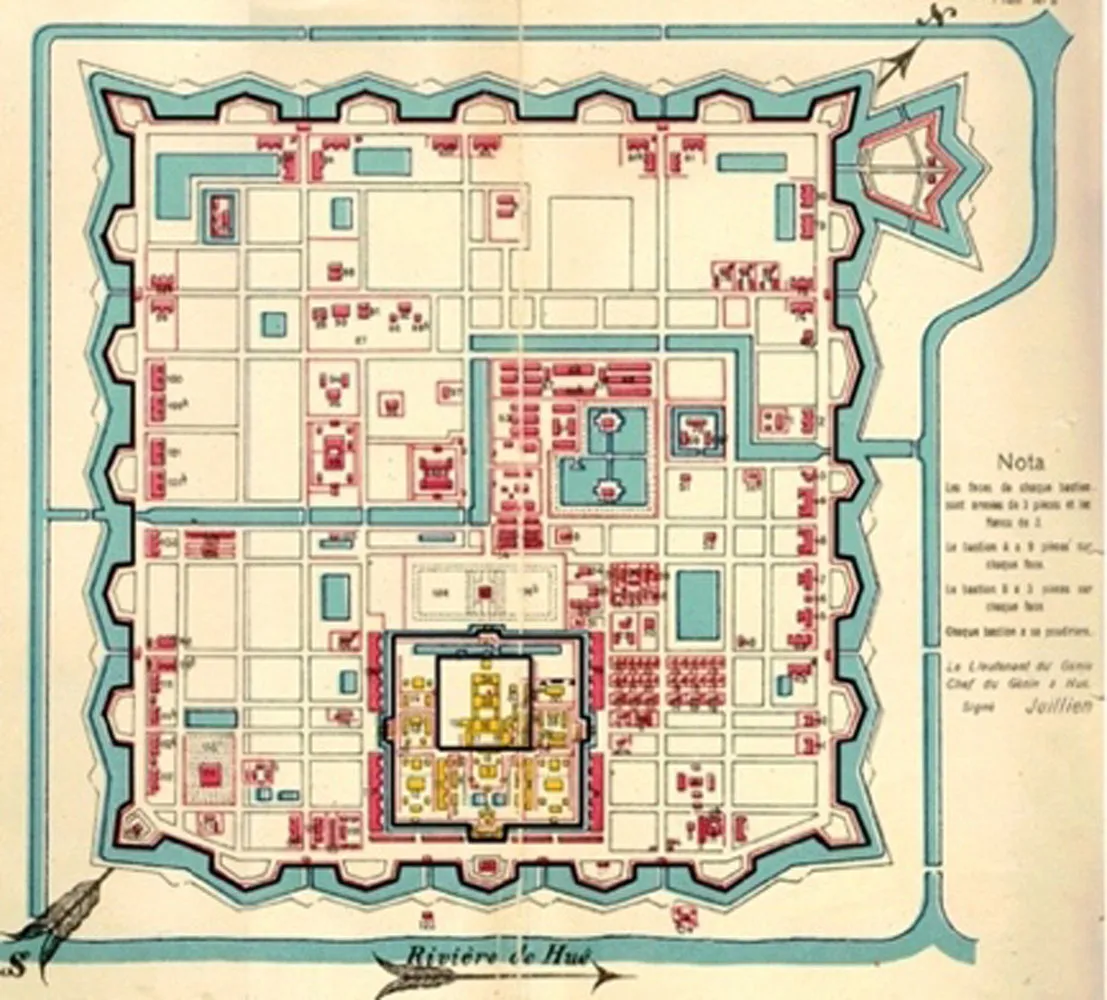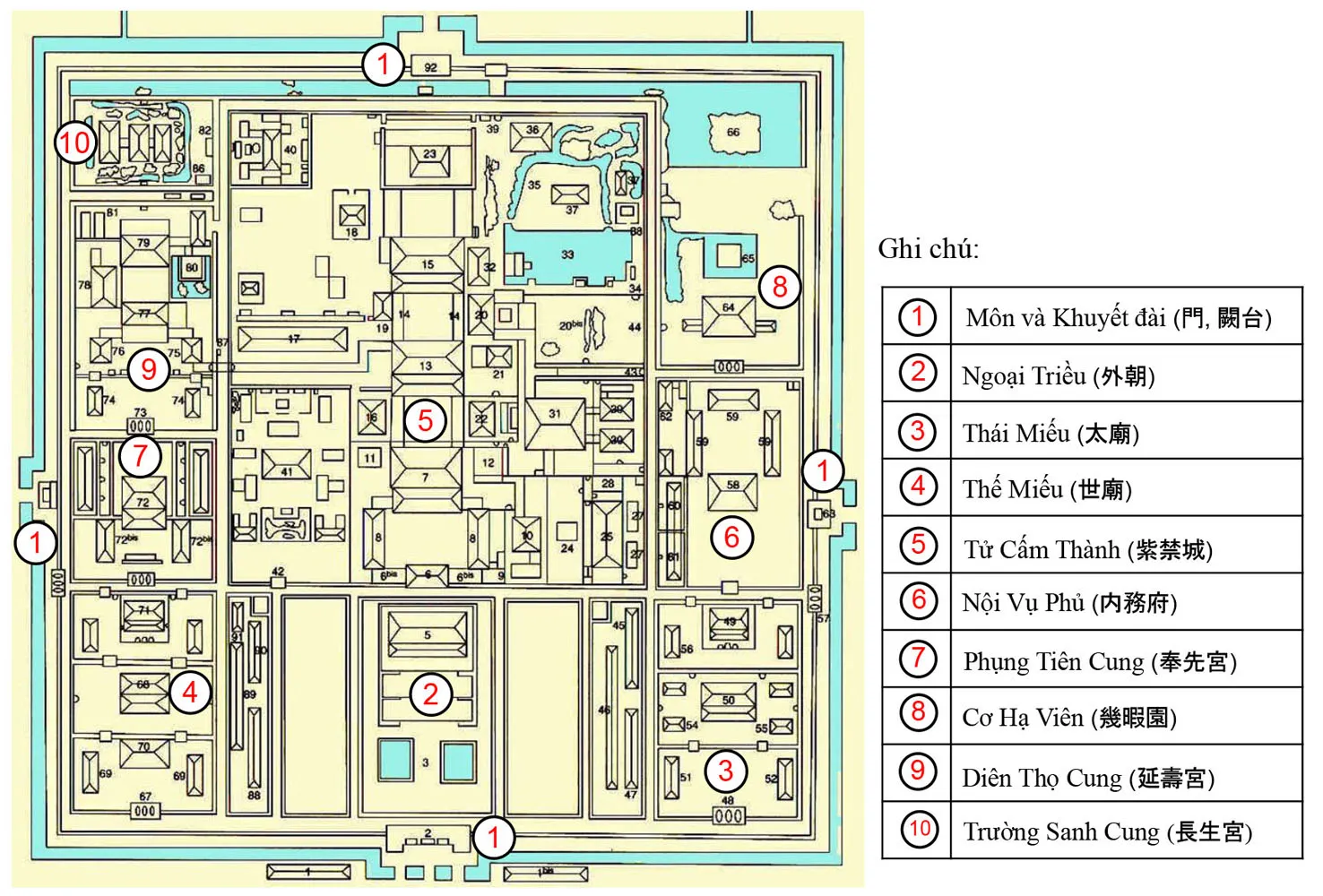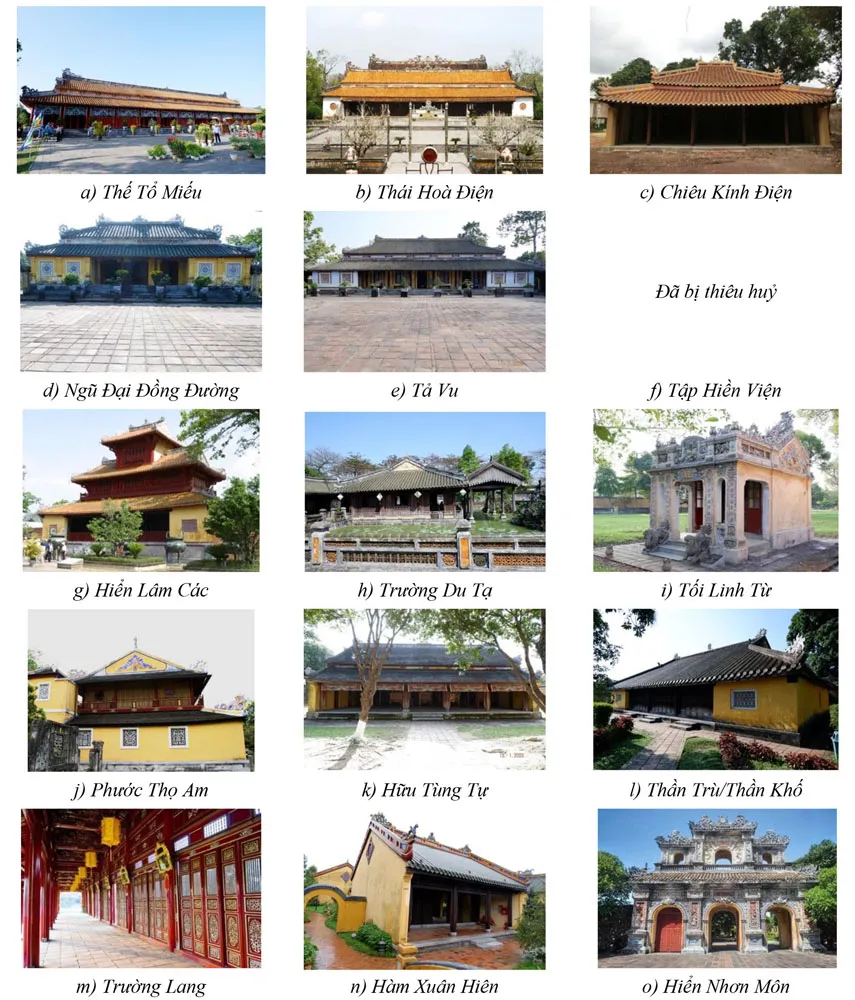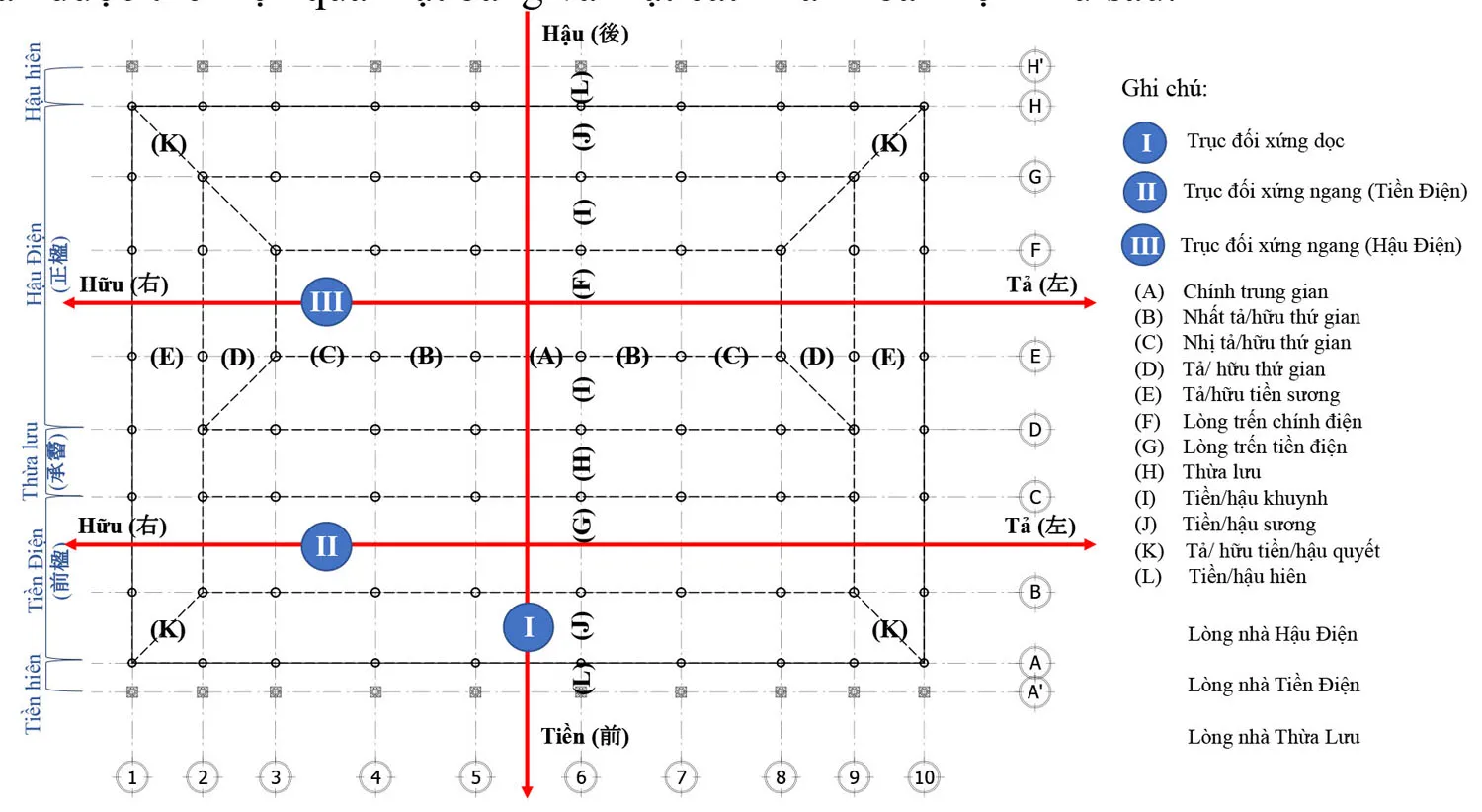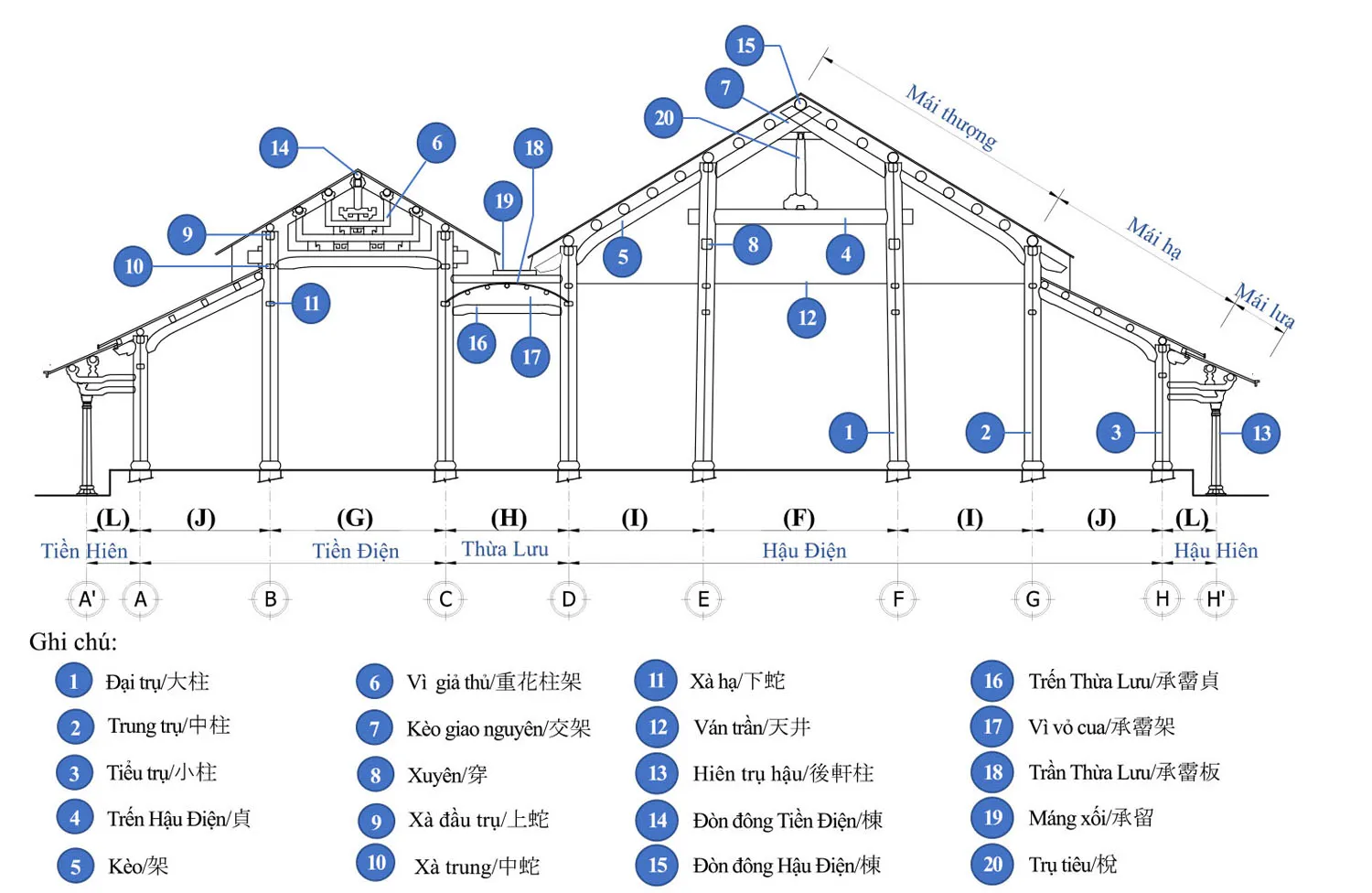Hue, the ancient and contemplative former capital, is renowned not only for the poetic beauty of the Perfume River and Mount Ngu but also as a place preserving the golden imprints of a glorious feudal era. In the heart of the city, the Hue Imperial Citadel stands majestically, a testament to the supreme power of the Nguyen Dynasty (1802-1945) and an inseparable part of the Complex of Hue Monuments, a UNESCO World Heritage Site. Spanning nearly two centuries, despite the marks of time and war, the Hue Imperial Citadel still stands proudly, telling the story of a dynasty, a culture, and a unique architectural heritage.
History of Hue Imperial Citadel: Marks of the Nguyen Dynasty
In 1802, Nguyen Phuc Anh overthrew the Tay Son Dynasty, ascended the throne as Emperor Gia Long, and established the Nguyen Dynasty, the last feudal dynasty of Vietnam. From the early years of his reign, Emperor Gia Long demonstrated strategic vision by choosing Hue as the capital and commencing the construction of the Hue Citadel, a monumental project encompassing the Imperial City within.
The idea for the Hue Citadel, and especially the Imperial Citadel within it, was conceived by Emperor Gia Long himself from 1803. To realize this grand project, the emperor relocated 9 villages, reshaped the terrain, and modified the natural river system, creating a continuous system of waterways surrounding and within the Citadel.
The Hue Imperial City, with its nearly perfect square plan, was built inside the Citadel, becoming the supreme power center of the Nguyen Dynasty. Within the Imperial City lies the Forbidden Purple City, the private residence and working area of the Emperor and the Royal Family. The construction and development of the Hue Imperial Citadel can be divided into four main periods, each with distinct characteristics reflecting the changes of the times and architectural aesthetics across eras:
- Phase 1 (Gia Long to Minh Mang): This was the foundational phase for the construction of the Hue Imperial Citadel. Under Gia Long and Minh Mang, the most important structures of the Imperial City were formed, shaping the spatial layout and initial architectural scale.
- Phase 2 (Thieu Tri to the first half of Tu Duc): This phase focused on repairing, expanding, and completing existing structures. Emperors Thieu Tri and Tu Duc emphasized enhancing the quality and beauty of the Citadel, reflecting sophistication and meticulousness in Nguyen architecture.
- Phase 3 (second half of Tu Duc to Dong Khanh): This period saw a slowdown due to national instability. The Hue Imperial Citadel was still maintained and repaired, but the scale of construction somewhat diminished.
- Phase 4 (Khai Dinh to Bao Dai): The final phase of the Nguyen Dynasty witnessed the intersection of Vietnamese and French culture, reflected in the architecture of the Hue Imperial Citadel. New construction techniques and Western architectural styles began to influence projects built or renovated during this period.
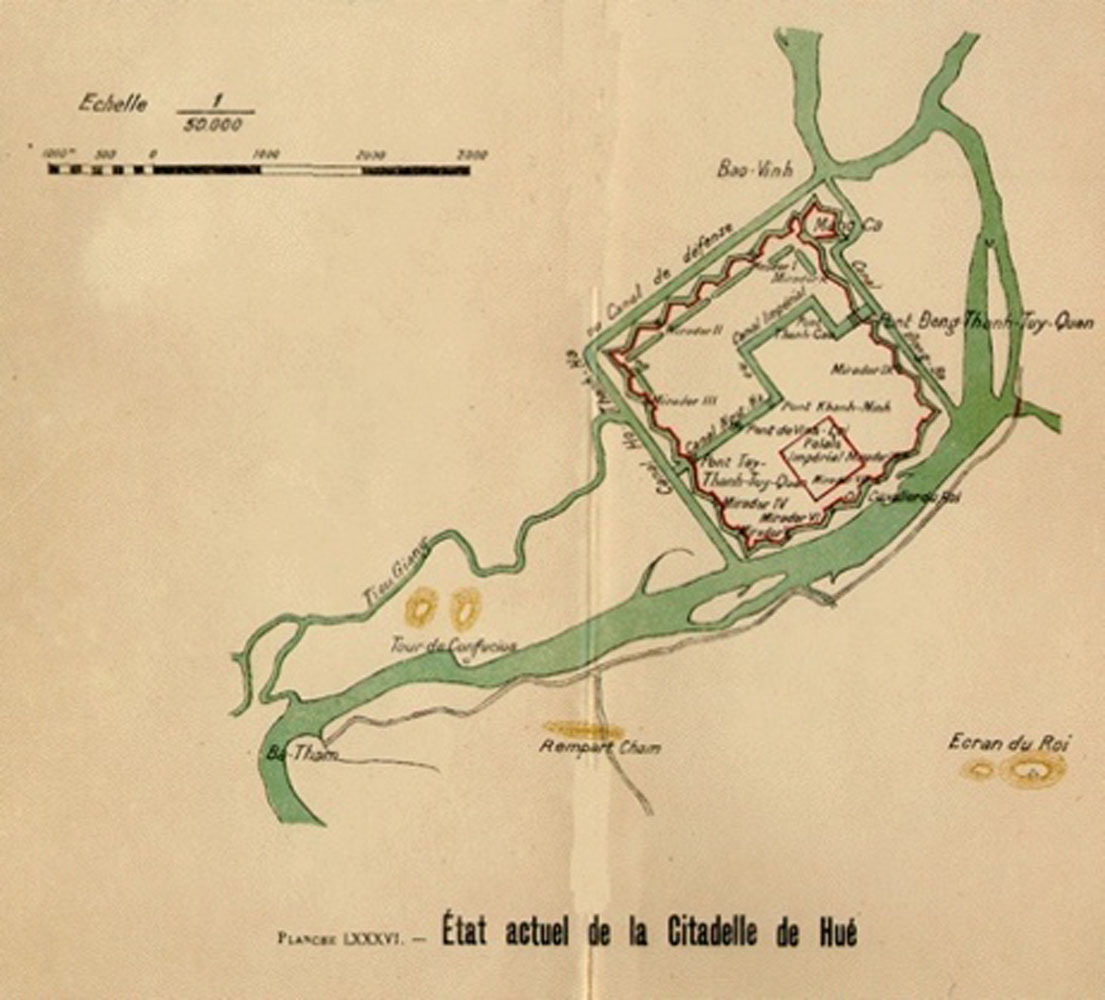
Unique Architecture of Hue Imperial Citadel: Harmony Between Nature and Humanity
The Hue Imperial Citadel is built on a large square area, surrounded by a solid wall system, approximately 4.2m high and 1.04m thick. The overall architecture of the Hue Imperial Citadel demonstrates meticulous and scientific planning, strictly adhering to Eastern Feng Shui principles. Functional areas are arranged symmetrically along the Central Axis, the main axis of the Imperial City, creating balance and harmony in the overall space.
The Hue Imperial Citadel comprises 10 main functional areas, each with its own role and significance:
- Gates and Watchtowers (Mon and Khuyet Dai): The system of gates and watchtowers, serving as entrances to the Imperial City. Ngo Mon (Noon Gate), with its unique Five-Phoenix Tower architecture, is the main south gate, a symbol of the Hue Imperial Citadel.
- Great Ritual Courts (Ngoai Trieu): The central administrative area, where important court ceremonies took place, notably Thai Hoa Palace, where the Emperor held court.
- Thai Mieu Temple: The area for worshiping the Nguyen Lords, those who pioneered and built the foundation for the Nguyen Dynasty.
- The Mieu Temple: The place for worshiping the Nguyen Emperors, expressing filial piety and respect of descendants towards ancestors.
- Forbidden Purple City (Tu Cam Thanh): The private area for the Emperor and the Royal Family, including numerous palaces, pavilions, and royal gardens, the residence and workplace of the sovereign.
- Royal Treasury Department (Noi Vu Phu): The agency managing royal assets and treasures, ensuring material resources for the court’s operations.
- Phung Tien Temple: The place for worshiping the Nguyen Emperors and Empresses, demonstrating respect and remembrance from later generations.
- Co Ha Garden (Co Ha Vien): The royal garden for the Emperor and Princes to read, relax, and study, reflecting the Nguyen Dynasty’s emphasis on education and culture.
- Dien Tho Palace: The area for the Empress Dowager to reside, reflecting the court’s filial piety and respect for the mother of the nation.
- Truong Sanh Palace: Initially a scenic viewing spot, later becoming the residence of the Grand Empress Dowager, demonstrating the court’s care and attention to senior members of the Royal Family.
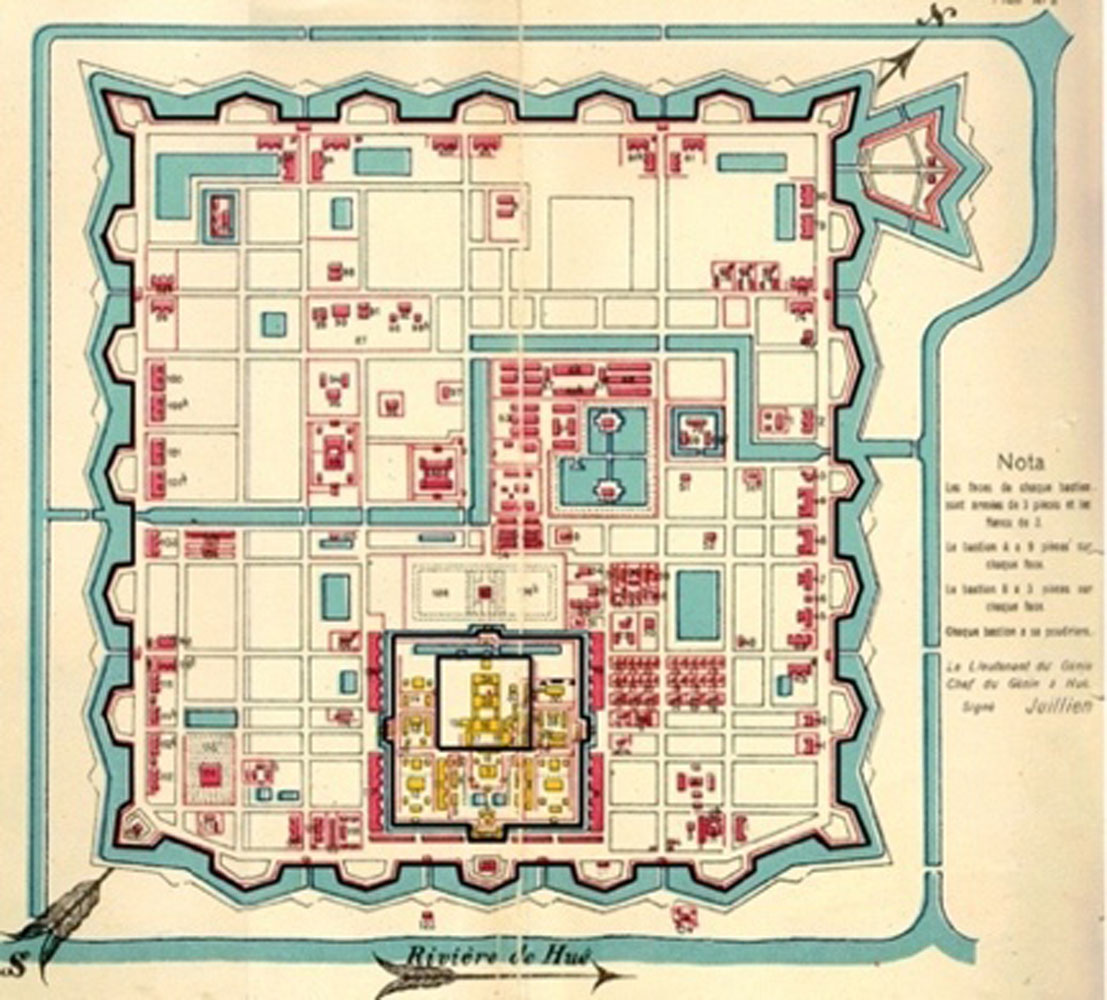
The architecture of the Hue Imperial Citadel bears the distinct style of Hue royal court architecture, with a harmonious blend of traditional Vietnamese architecture and influences from Chinese architecture. Architectural structures within the Imperial City are built with various types, such as palaces (dien), temples (mieu), pavilions (cung), towers (lau), kiosks (gac), communal houses (dinh), and water pavilions (ta), each type having a unique function and architectural feature. The main building materials are precious wood, stone, brick, and tile, exquisitely crafted and harmoniously used, creating a solemn, magnificent yet nature-friendly beauty.
Classification of Hue Imperial Citadel Architecture: From Temples to Pavilions
The architecture of the Hue Imperial Citadel exhibits clear hierarchy, reflected in the names and scale of the structures. Based on function and location within the Imperial City, the architecture of the Hue Imperial Citadel can be categorized into the following main types:
1. Temple Architecture (Kien truc Mieu): Temples are the main worship structures, centrally located and largest in scale within the worship areas. Temple architecture often features the “Trùng Thiềm Điệp Ốc” style (double-layered roofs, multiple roof layers), expressing solemnity and grandeur.
2. Palace Architecture (Kien truc Dien): Palaces have diverse functions, serving as workplaces, living quarters for the Emperor and Royal Family, and places of worship. Palace architecture can vary in size depending on function and location, but all possess magnificent and refined beauty. Thai Hoa Palace is a typical example of Palace architecture in the Hue Imperial Citadel.
3. Pavilion and Kiosk Architecture (Kien truc Cung Cac): These structures serve the living, resting, and recreational needs of the Royal Family, such as towers, kiosks, communal houses, and water pavilions. Pavilion and Kiosk architecture is typically smaller in scale than Temples and Palaces, but still aesthetically refined, creating relaxing and elegant spaces.
In addition, the Hue Imperial Citadel also includes other architectural types such as Phu (residences/offices of mandarins), Duong, Vu, Vien (living quarters, entertainment areas), Tu, Am (religious structures), Ty, Kho, Tru (auxiliary structures), So (kitchens), Xa, Ve (guard barracks), Lang (corridors), Hien (verandas), Phong (rooms, storage), Dai (watchtowers), Mon (gates). The diversity of architectural types has created a rich and unique Hue Imperial Citadel complex.
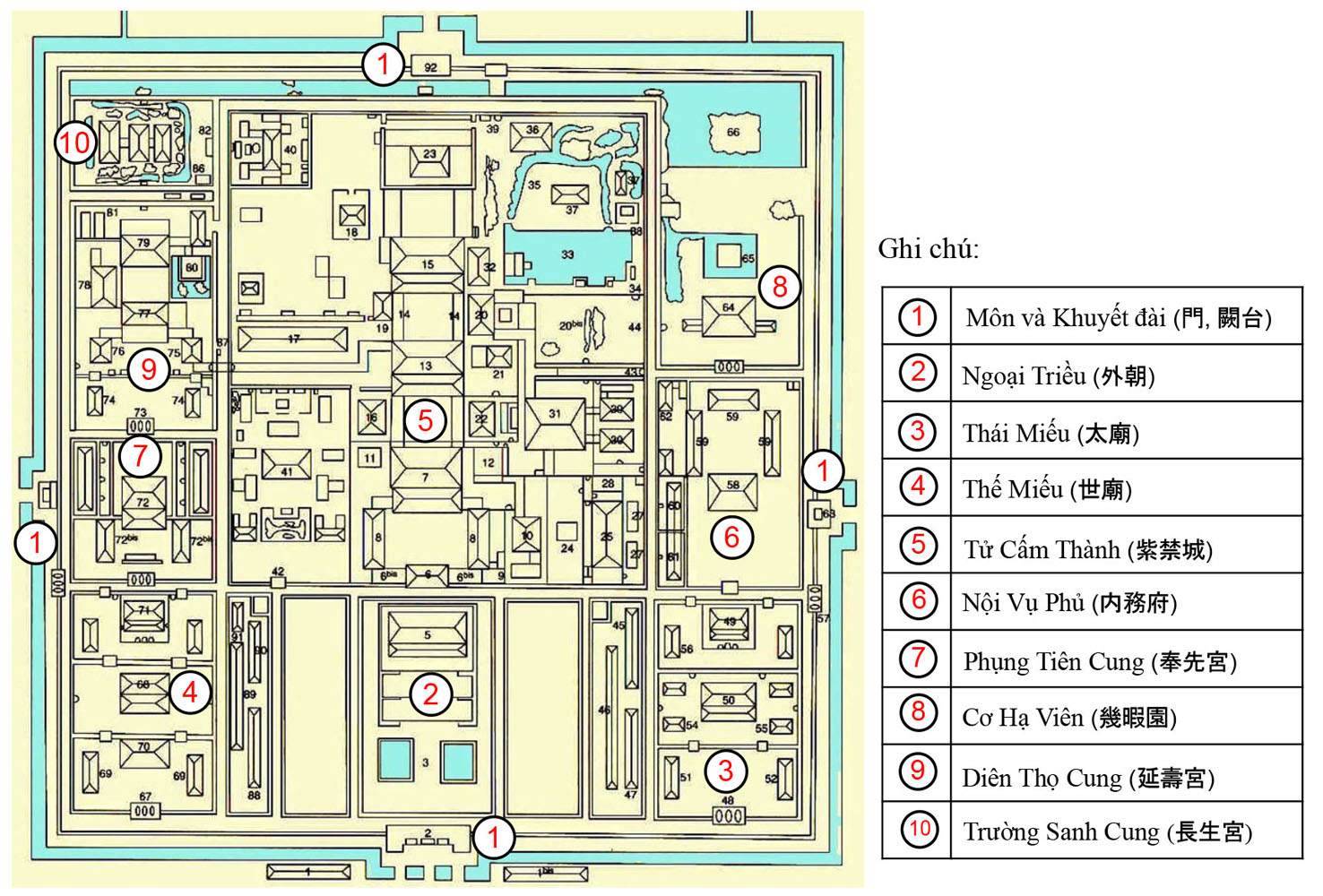
Among these diverse architectural types, three main architectural groups can be identified, representing the style and architectural regulations of the Nguyen Dynasty Citadel:
- Temple Architecture: Typified by the “Trùng Thiềm Điệp Ốc” and “Phương Đình” styles, expressing solemnity and sacredness.
- Palace Architecture: Diverse with “Trùng Thiềm Điệp Ốc” (2 roofs, 3 roofs) and “Phương Đình” styles, reflecting power and refinement.
- Pavilion and Kiosk Architecture: Rich with Lau/Cac, Duong, Vu, Vien, Hien, Dinh, Ta, Tru, Kho, Lang styles, offering diversity in space and function.
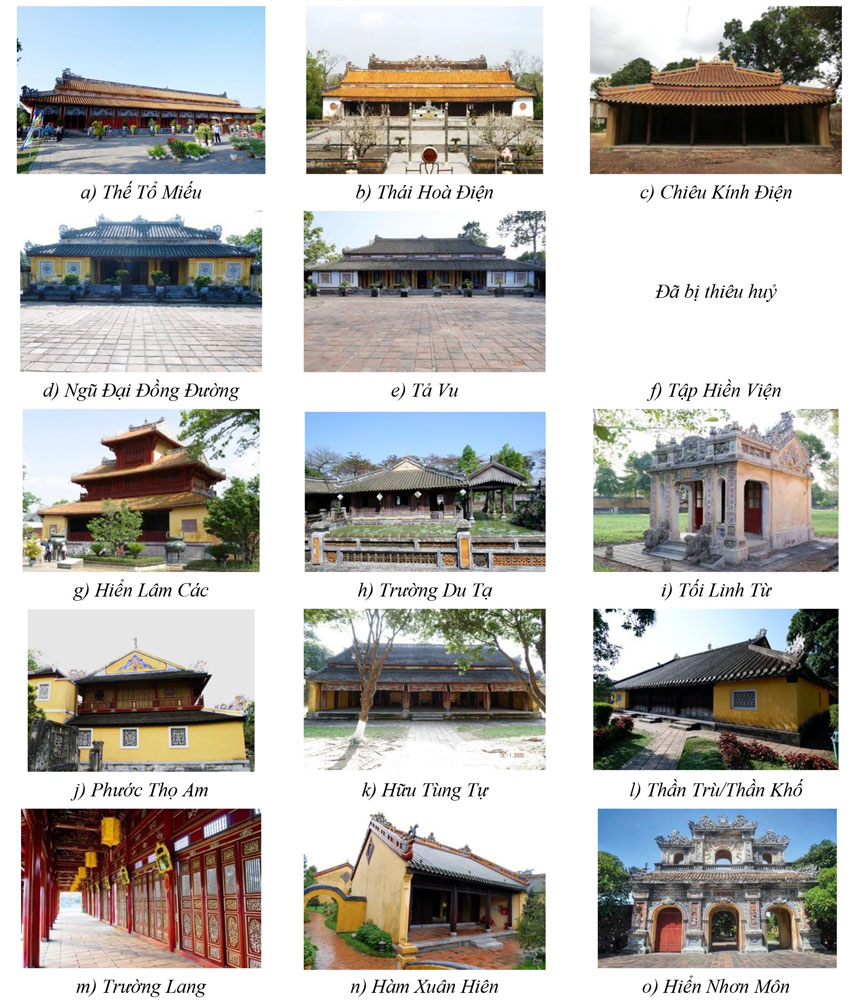
Conclusion: Hue Imperial Citadel – Priceless Heritage of Vietnam
The Hue Imperial Citadel is not only a monumental architectural work but also a priceless cultural and historical heritage of Vietnam. It preserves the unique spiritual, cultural, and artistic values of the Nguyen Dynasty, reflecting a significant historical period of the nation. Despite numerous upheavals and vicissitudes, the Hue Imperial Citadel retains its ancient, majestic beauty and is an attractive destination for domestic and international tourists visiting Hue.
Exploring the Hue Imperial Citadel is not just a journey to visit a historical site but also an opportunity to learn about unique royal court architecture, about the culture and history of the Nguyen Dynasty, and to deeply appreciate the beauty and value of Vietnamese heritage. Come to Hue and witness firsthand the beauty of the Imperial Citadel, to further understand a distinctive part of the nation’s history and culture.


References
1. National History Office of the Nguyen Dynasty, Center for Social Sciences & Humanities, National Institute of History (2002). Dai Nam Thuc Luc (Veritable Records of Dai Nam). Education Publishing House. Volumes 1, 5
2. Cultural Library (1960). Dai Nam Nhat Thong Chi, Kinh Su (Geography of the Unified Dai Nam, Capital Area). Publishing House of the National Culture Department of National Education. Volume 6.
3. Ngo Duc Tho, Nguyen Van Nguyen, Philippe Papin (2003). Dong Khanh Dia Du Chi (Geography of Dong Khanh). The Gioi Publishing House. p.XXI.
4. Inner Cabinet of the Nguyen Dynasty (1993). Kham Dinh Dai Nam Hoi Dien Su Le (Collected Statutes of the Great Viet Nam). Thuan Hoa Publishing House. Volume 13.
5. Architectural drawings provided by the Institute for World Heritage Research of Waseda University, Japan and research materials by Dr. Arch. Le Vinh An.
6. Illustrative maps excerpted from B.A.V.H (1924, 1928, 1933) and current state photographs (2019, 2020) by the author.
