Hue, the ancient capital, carries a unique architectural heritage – the Ruong house. Although Ruong houses appear in many regions from North to South Vietnam, when mentioning Ruong houses, people immediately think of dreamy Hue. What makes Hue Ruong house architecture so special and deeply ingrained in people’s minds? Let’s explore the quintessence of this architectural style.
Origin and Space of Hue Ruong Houses
Appearing very early, possibly from the 18th century or earlier, Ruong houses were already present in the records of missionaries and foreign merchants when they came to Hue. They described the Nguyen lords living in magnificent Ruong houses with intricately carved columns and beams. However, the formation and development of Ruong house architecture was certainly not simple. There is a hypothesis that Ruong houses originated from the wooden stilt houses of the Muong people in the Thanh – Nghe region, following the southward migration from the 14th-15th centuries and being transformed to adapt to new geographical conditions.
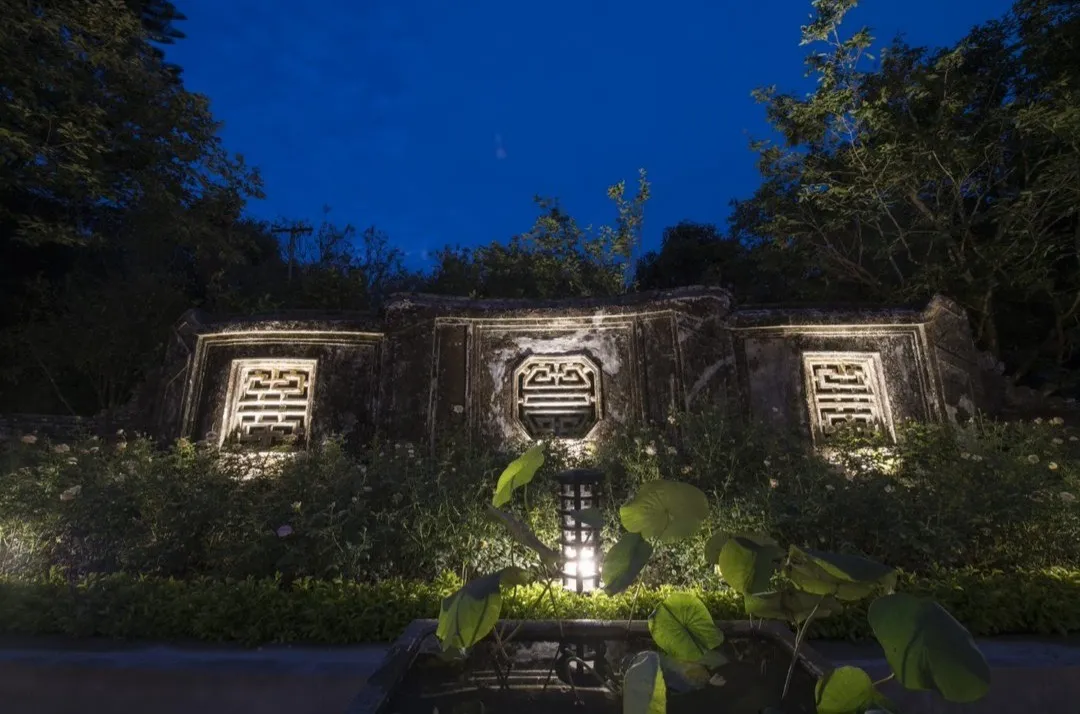
Hue Ruong house architecture is not just a simple wooden house but also a harmonious combination of house and garden. Ruong houses are often located in spacious grounds, surrounded by solid walls or neatly trimmed green fences. The garden space occupies most of the area, creating a year-round green picture. Within this compound, in addition to the main house (Ruong house), there are also auxiliary houses, shrines, windbreaks, gates, and sometimes ancestral tombs. The layout is often in the shape of the characters “Đinh” (丁), “Khẩu” (口), or “Nội Công Ngoại Quốc” (Inner Gong Outer Country), reflecting the introverted and inward-looking nature characteristic of Hue garden houses.
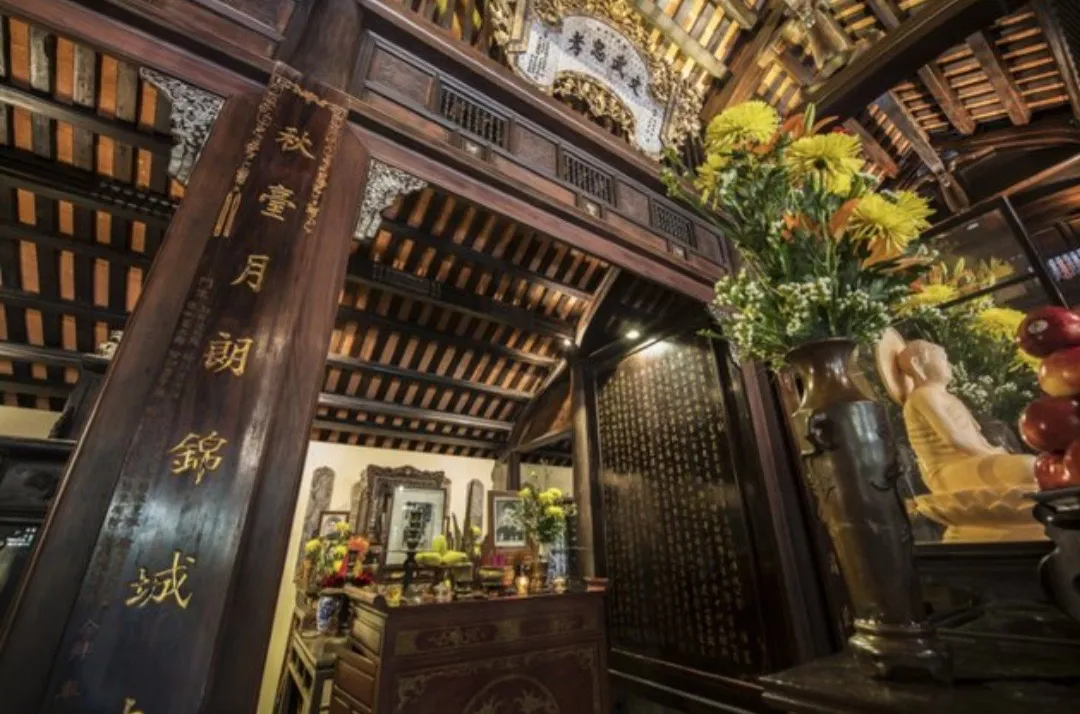
Classification and Structure of Hue Ruong Houses
Hue Ruong houses come in many different types. Based on building materials, there are wooden houses, bamboo houses, thatched houses, tiled houses, etc. Based on spatial structure, there are one-compartment houses, one-compartment two-lean-to houses, three-compartment houses, five-compartment houses, etc. Based on shape, there are square houses, “banh u” (pyramidal) houses, “bang” (flat) houses, etc. The most common is the one-compartment two-lean-to Ruong house, considered the standard type for understanding how to build Ruong houses.
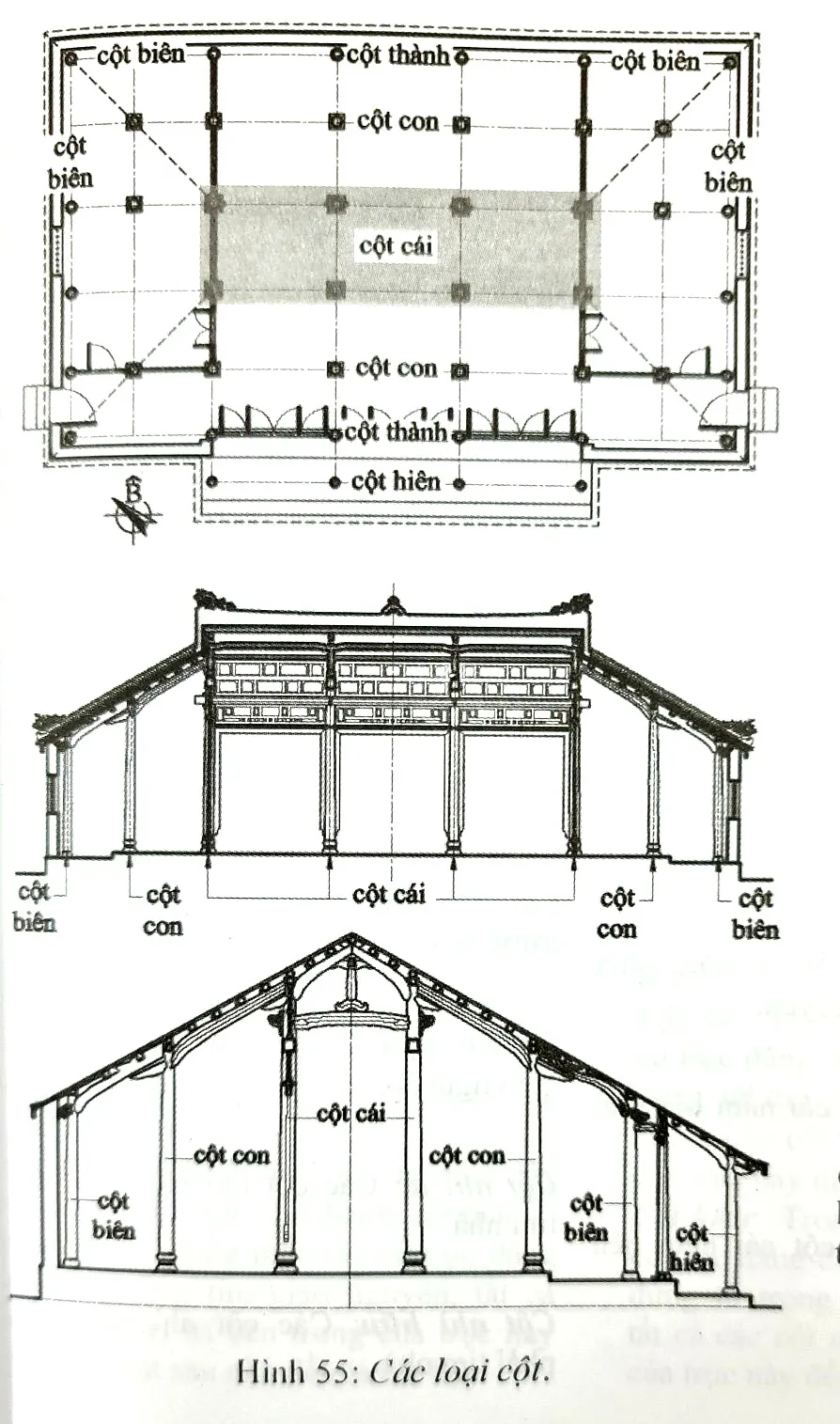
The wooden frame, also known as “bo gian tro,” is the most important part of the Ruong house. This is a sophisticated combination of columns, beams, purlins, trusses, crossbeams, rafters, connected by mortise and tenon joints, without the use of nails, creating a solid frame. The “bo gian tro” is placed on a raised house foundation through carved stone pedestals with various shapes such as square, rectangular, lotus bud, pumpkin, etc., both preventing moisture and showing the value of the construction.
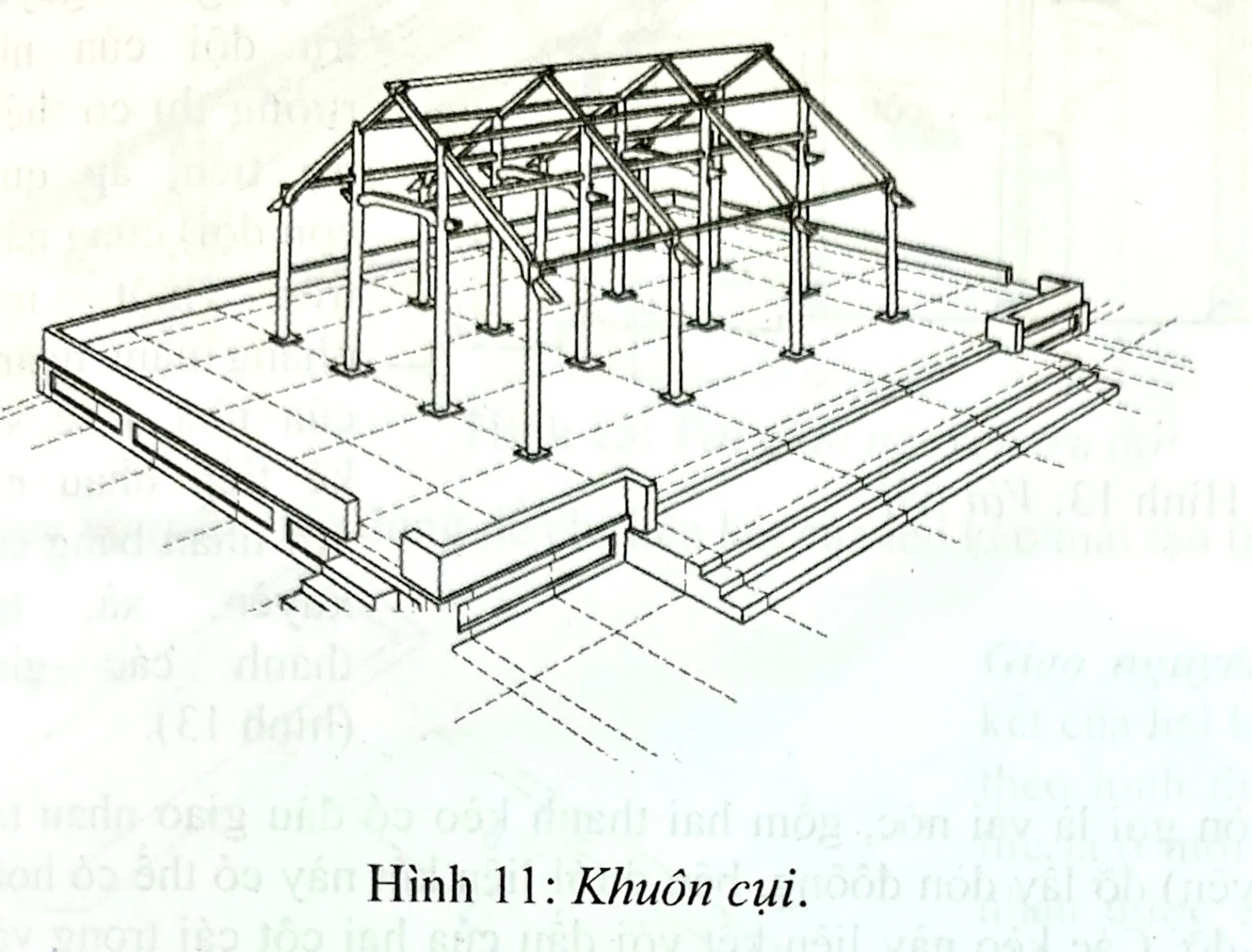
The house foundation is usually filled with clean soil mixed with lime and ash to prevent termites and dampness. Wealthy people often bound the foundation curb with Thanh stone or marble, while ordinary people use honeycomb stone, mountain stone, or brick. The floor surface can be paved with Bat Trang tiles, glazed flower tiles, or left as earth. The roof system of Ruong houses usually has a steep slope to drain rainwater, covered with yin-yang tiles, “liet” tiles, or thatch.
Space and Building Materials
The space of Ruong houses is designed according to Eastern philosophy, expressing balance and harmony. The central point of the house, called the “Giap Chuong” point, is the intersection of the two center lines of the house along the North-South and East-West axes. From this point, the space is divided into four parts: Front, Rear, Left, Right. Each part has its own function, for example, the central compartment is for receiving guests and worshiping, the East chamber for the male homeowner, the West chamber for females, and the rear is the “Hau lieu” for children or storage. Another special space is the “Tra” (Upper Beam), a storage area placed on the ceiling, used to store food and valuables.
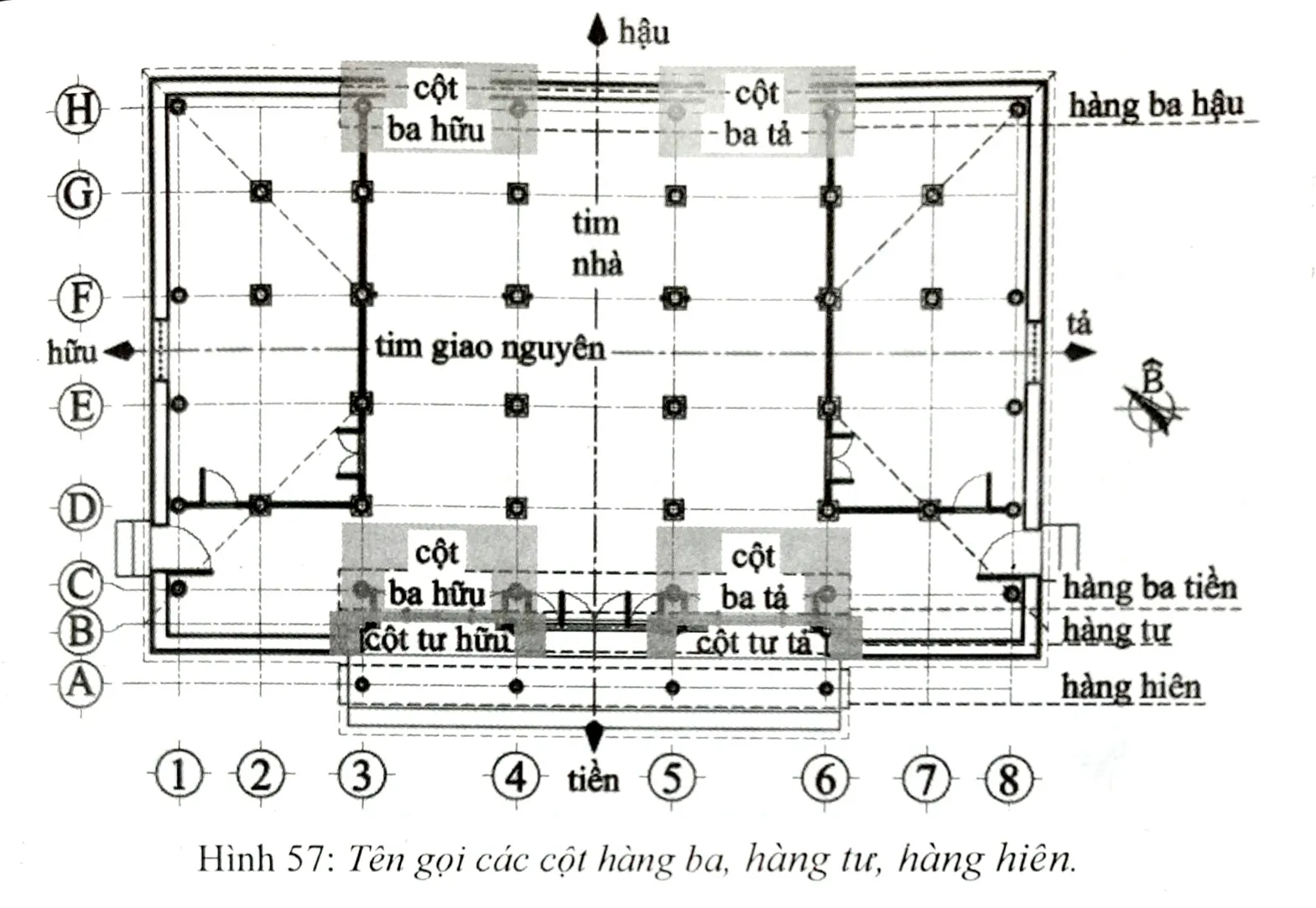
Hue people often use jackfruit wood and “go go” wood for columns, and “kien kien,” “chua,” “huynh” wood for roof frames. Lim wood is rarely used because it is considered sacred wood. Other materials such as stone, tiles, and bricks are also carefully selected.
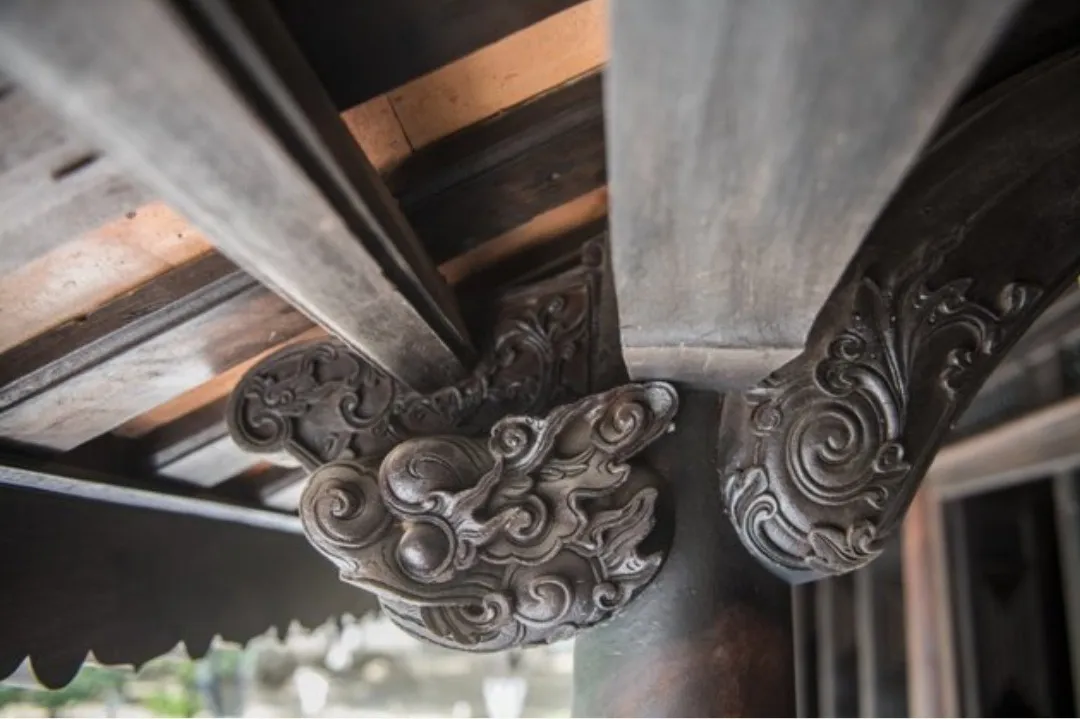
Rituals and Cultural Significance
The construction of Ruong houses is associated with many traditional rituals such as the “Phat Moc” (Tree Felling) ceremony, “Dong Tho” (Groundbreaking) ceremony, “Thuong Tru” (Raising Columns) ceremony, “Thuong Luong” (Roof Beam Raising) ceremony, “Gai Noc” (Roof Ridge Joining) ceremony, “Tong Moc” (Wood Sending Off) ceremony, “Nhap Trach” (Moving In) ceremony, “An Vi” (Altar Placement) ceremony, and finally the “Tan Gia” (Housewarming) ceremony. Building a Ruong house is considered a major event, usually only undertaken by people who reach the age of 50. The house and surrounding garden are meticulously cared for, reflecting the cultural level and social status of the homeowner.
Conclusion
Hue Ruong house architecture is a precious cultural heritage, demonstrating a harmonious combination of architecture, nature, and Eastern philosophy. However, the development of modern society poses many challenges to the preservation of this unique architectural style. Protecting and promoting the value of Hue Ruong houses is the responsibility of everyone, to preserve traditional beauty for future generations. Have you ever had the chance to admire the beauty of Hue Ruong houses?